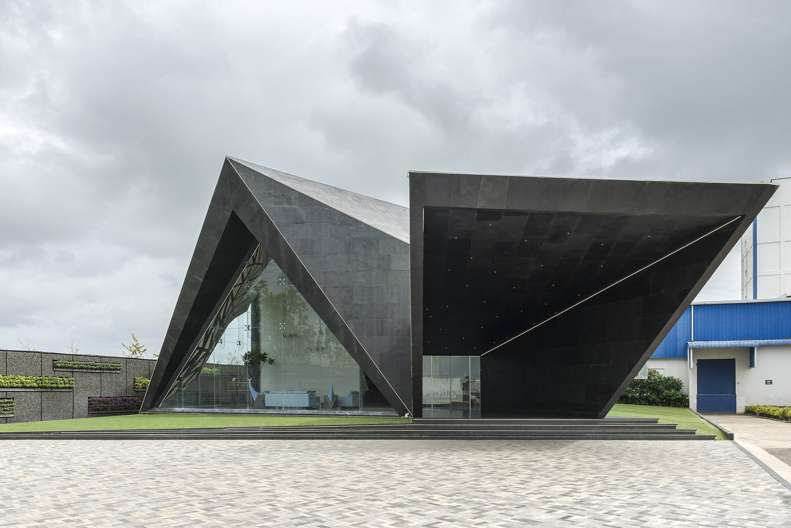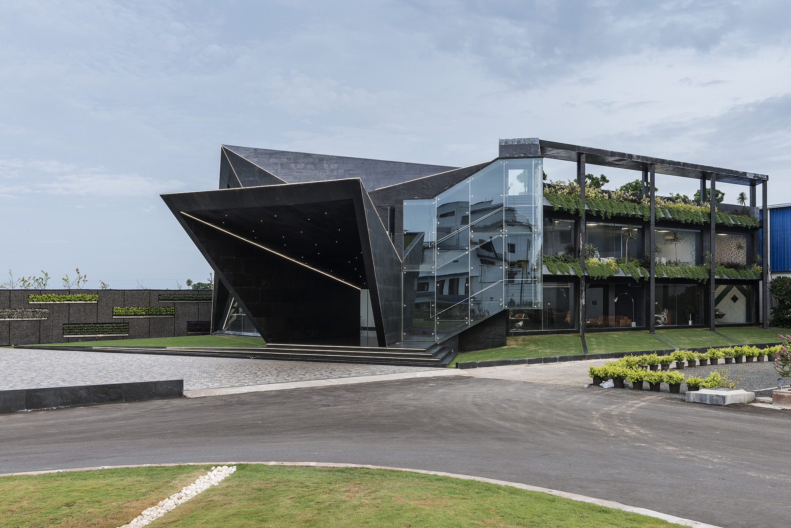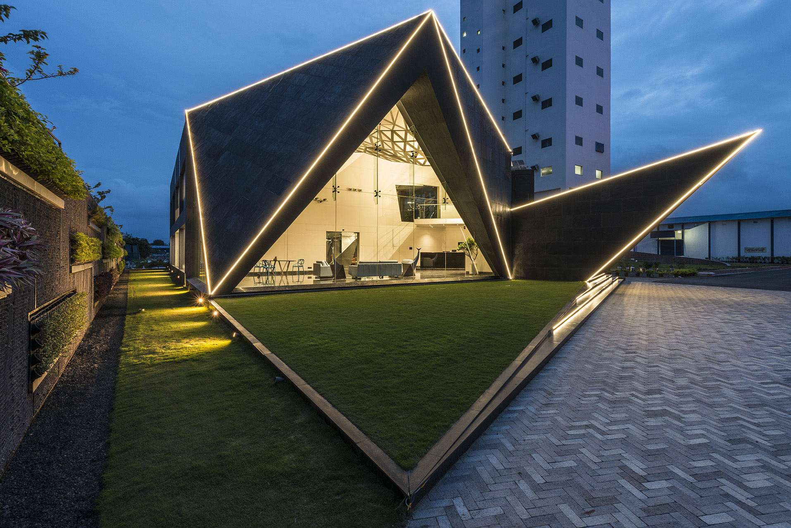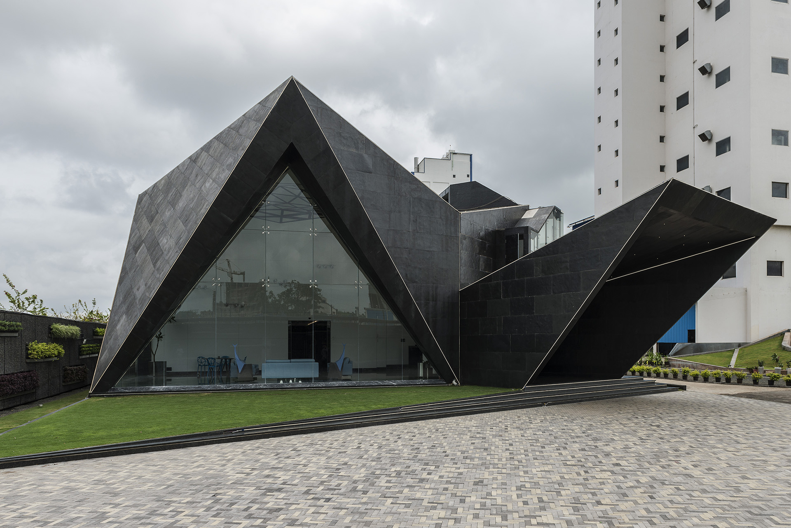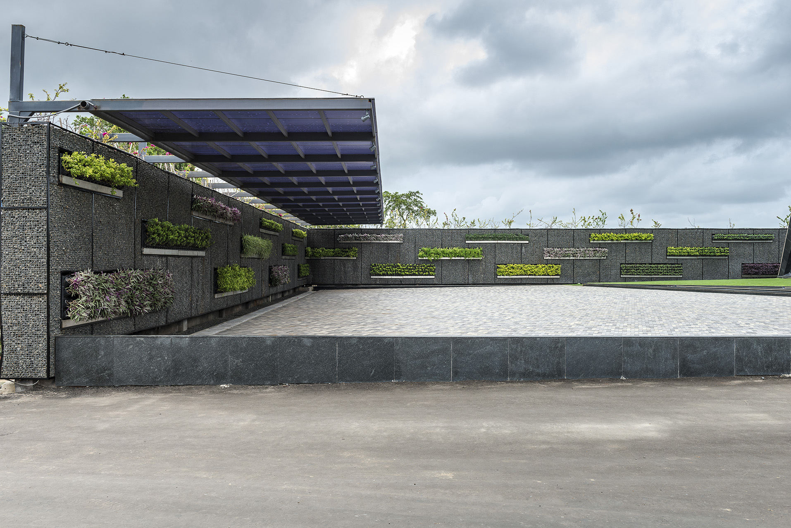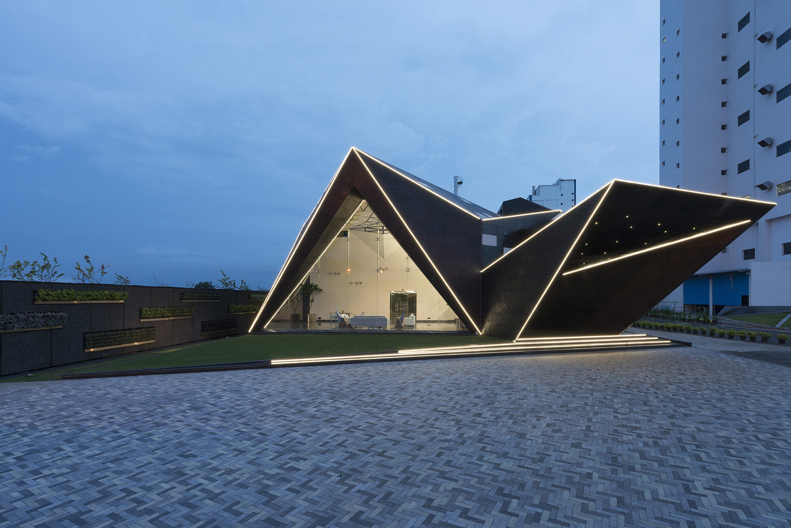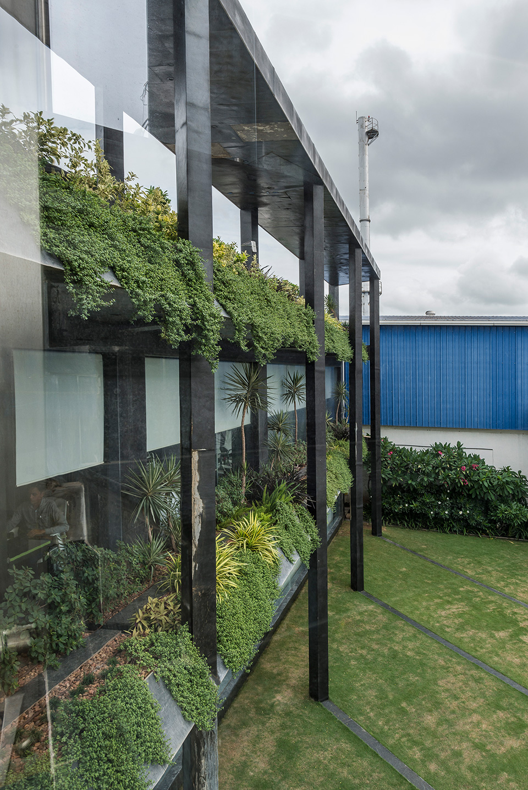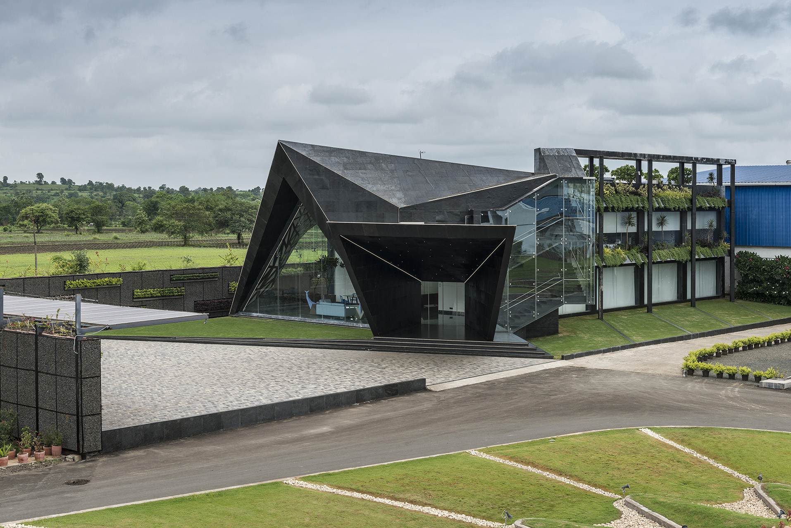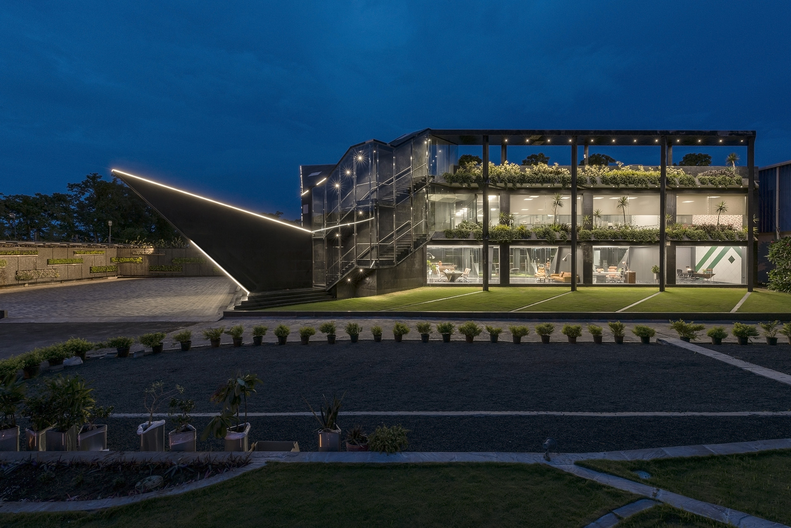Ace of Edges
A Monochrome Fixation
An appreciable design isn’t independently symbolic of a built space that ‘fits right in’ but is also the curation of spaces that harbor a sense of identity that sets them a class apart. Thus, making them unconventionally appealing. Set in the surroundings of the agricultural landscape of the small town of Pandhurna, is a segment of industrial setup which houses the Commercial Office space. Unique in terms of its contextual presence with a site dotted with greenery, the design process may be described as captivating, to say the least.
With a total plot area of over 17,500 sq. ft of the 12 Acre industry, the site harbors abundance of lush greenery surrounding the office space for as far as the eyes go. A 10 ft high Gabion Wall infused with landscape, runs 285 ft in length defining the expansive site’s boundaries. Cumulative zones of the landscaped area on the site provide the vital link between the built form and nature. Driven by the influence that greenery can have on a space Nayan quotes, “The amount of greenery incorporated into a built form and its surroundings, seems to directly impact the measure of productivity amidst its users.”
Primarily constructed with RCC material, the exterior makes a staunch presence and derives inspiration from geometric configurations, using triangles as surface parameters. Inspiration from the triangular form used in the façade is derived due to the shape’s known high index of ‘Stability’; a reflection of the company’s stand in terms of guiding principles. A stark building finished in Black Slate Veneer Stone & Spider Glass Glazing sits lightly in its surroundings that are panoramic views of landscape bestrewn with industrial units.
A trapezoidal form passageway facilitates entry into the building and makes for an intriguing introduction to the built space. Majorly RCC was chosen as the preferred building material as it aided the simplicity in workflow and brought in a significant curtailment on cost margins.
The vision was primarily empowered by creating vistas composed of changing perspectives, created by the strong grid lines, forms & volumes of spaces. What came in tow was the conceptualization of a G+1 structure to incorporate all needs of the client from the Architect’s end. “For us here at Palindrome Spaces, it’s all about creating spaces that matter. We work hard to deliver solutions that exceed our client’s expectations and implement necessary metaphysical factors through our designs”, shares the architect.




